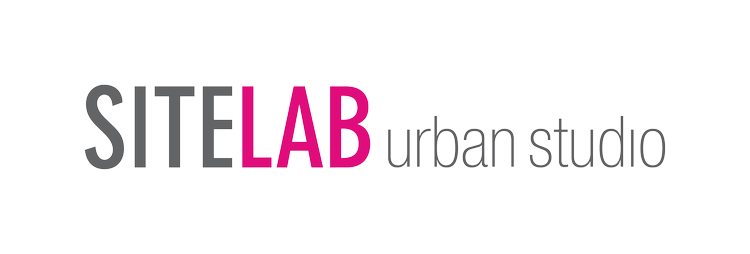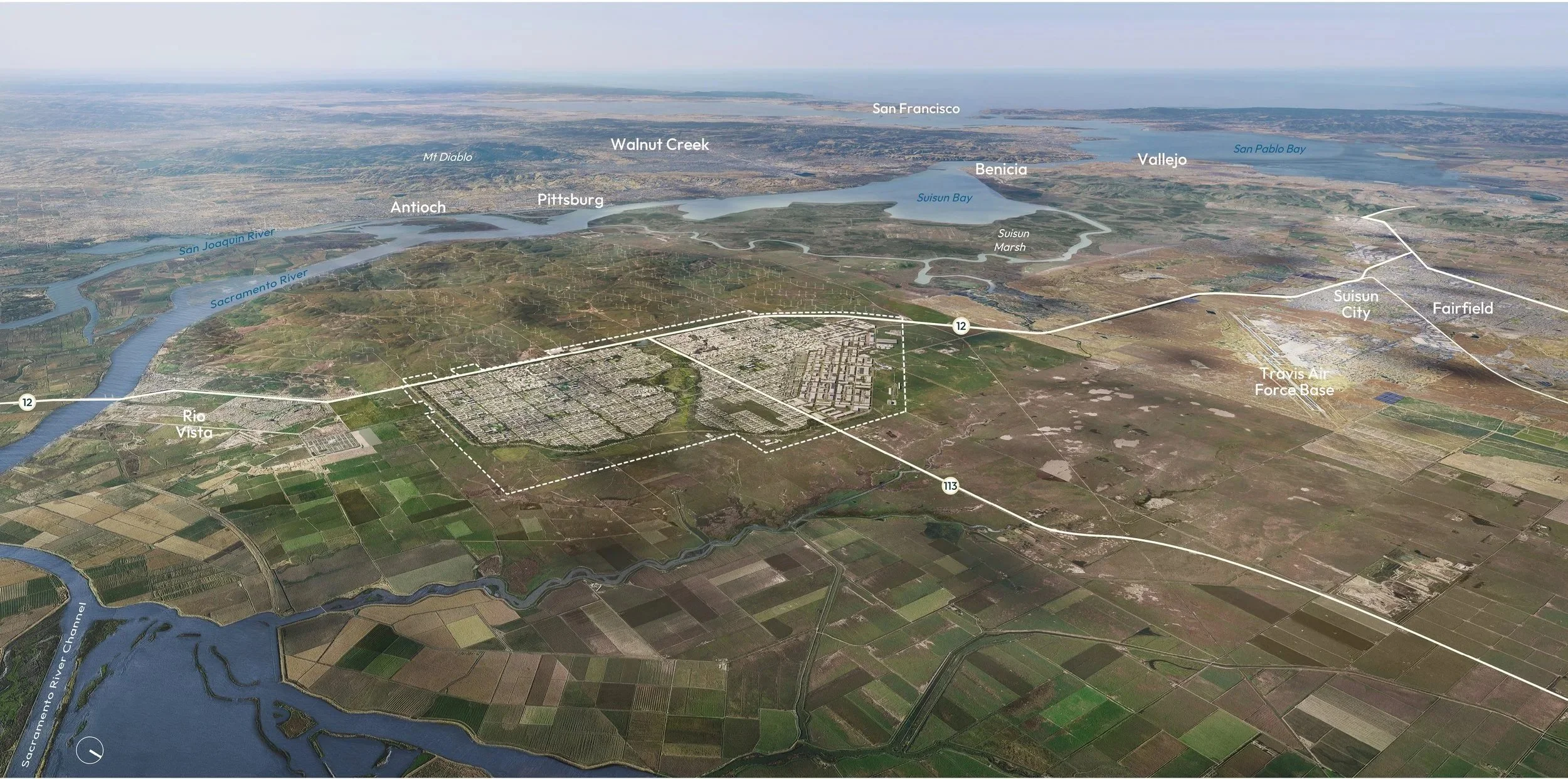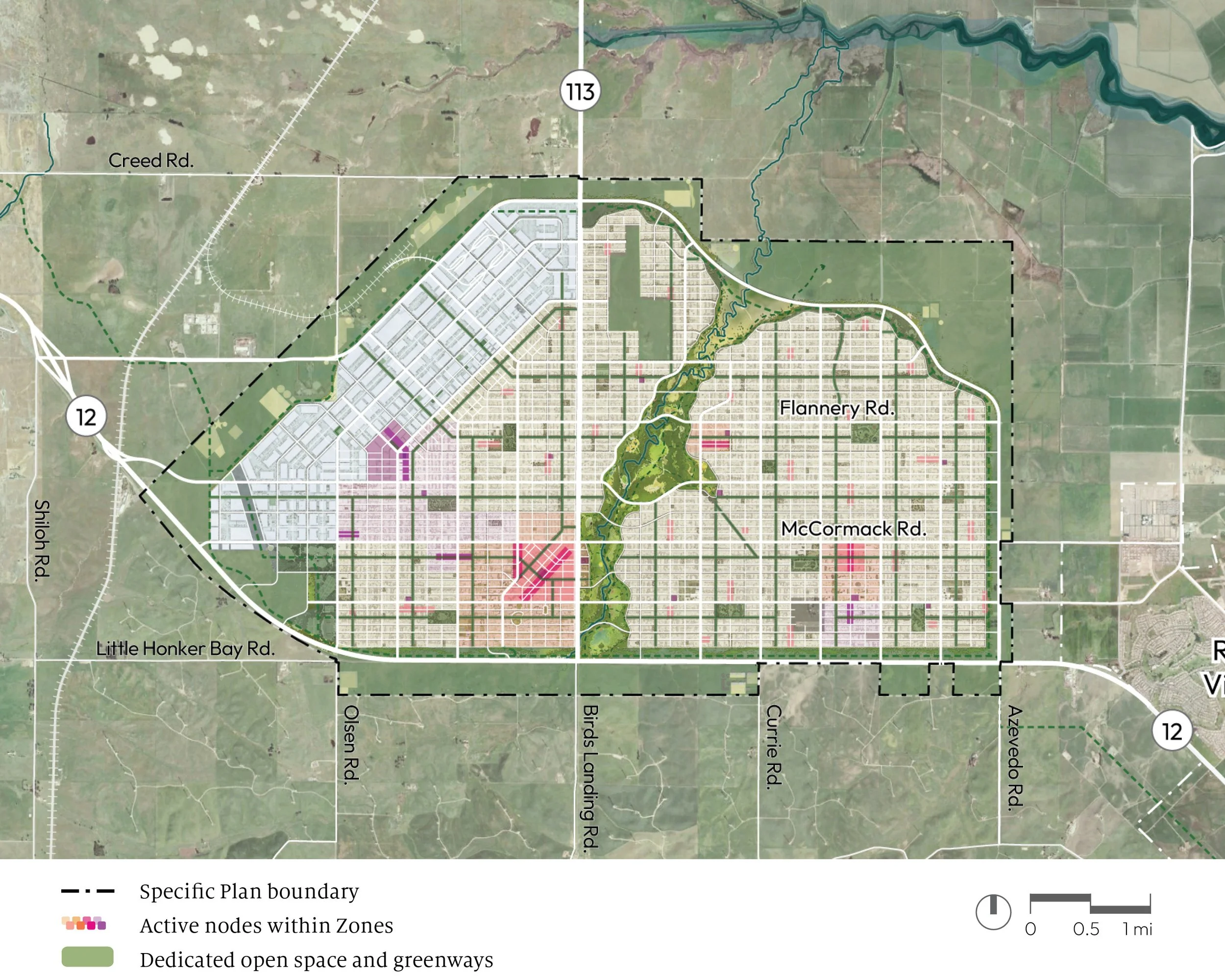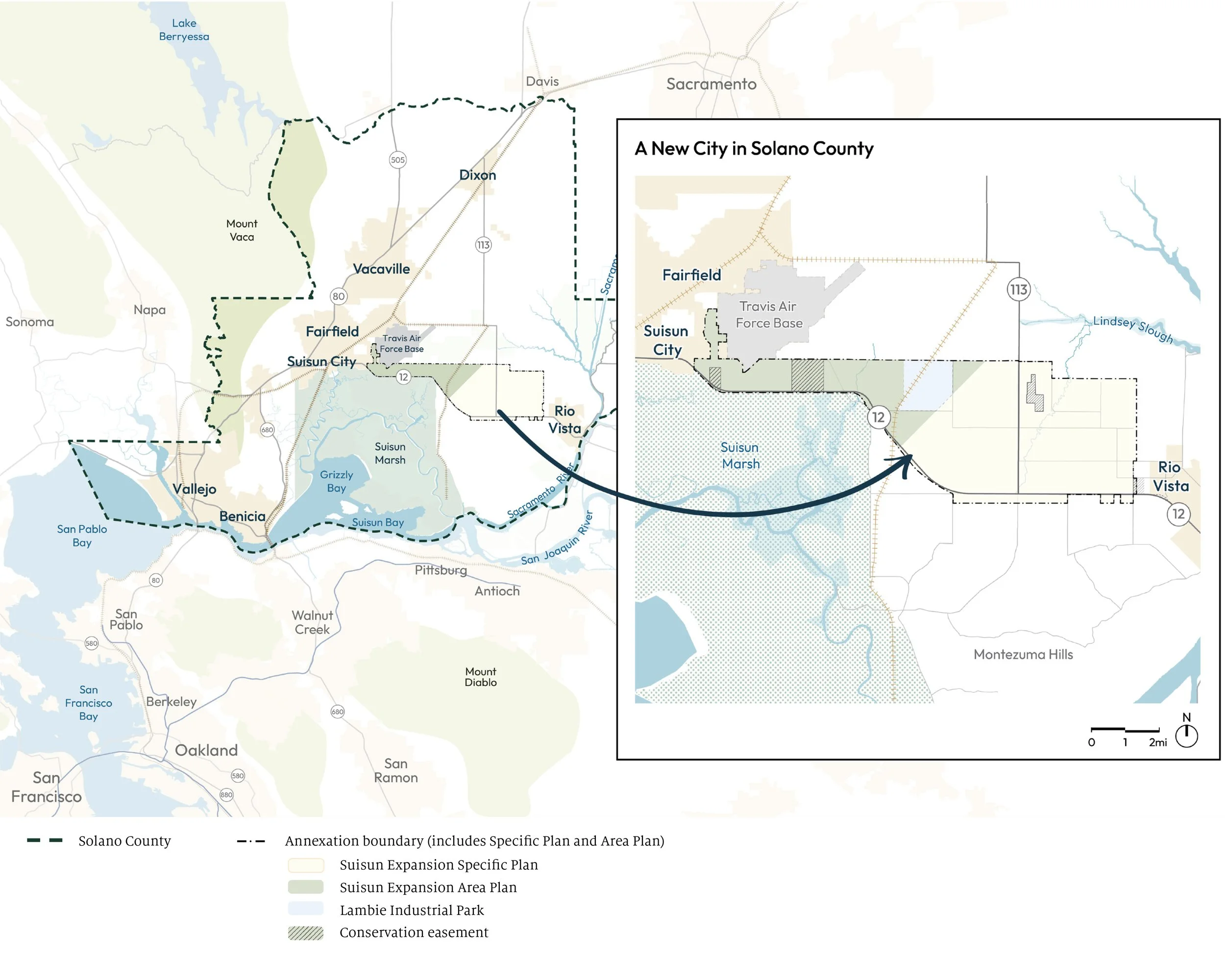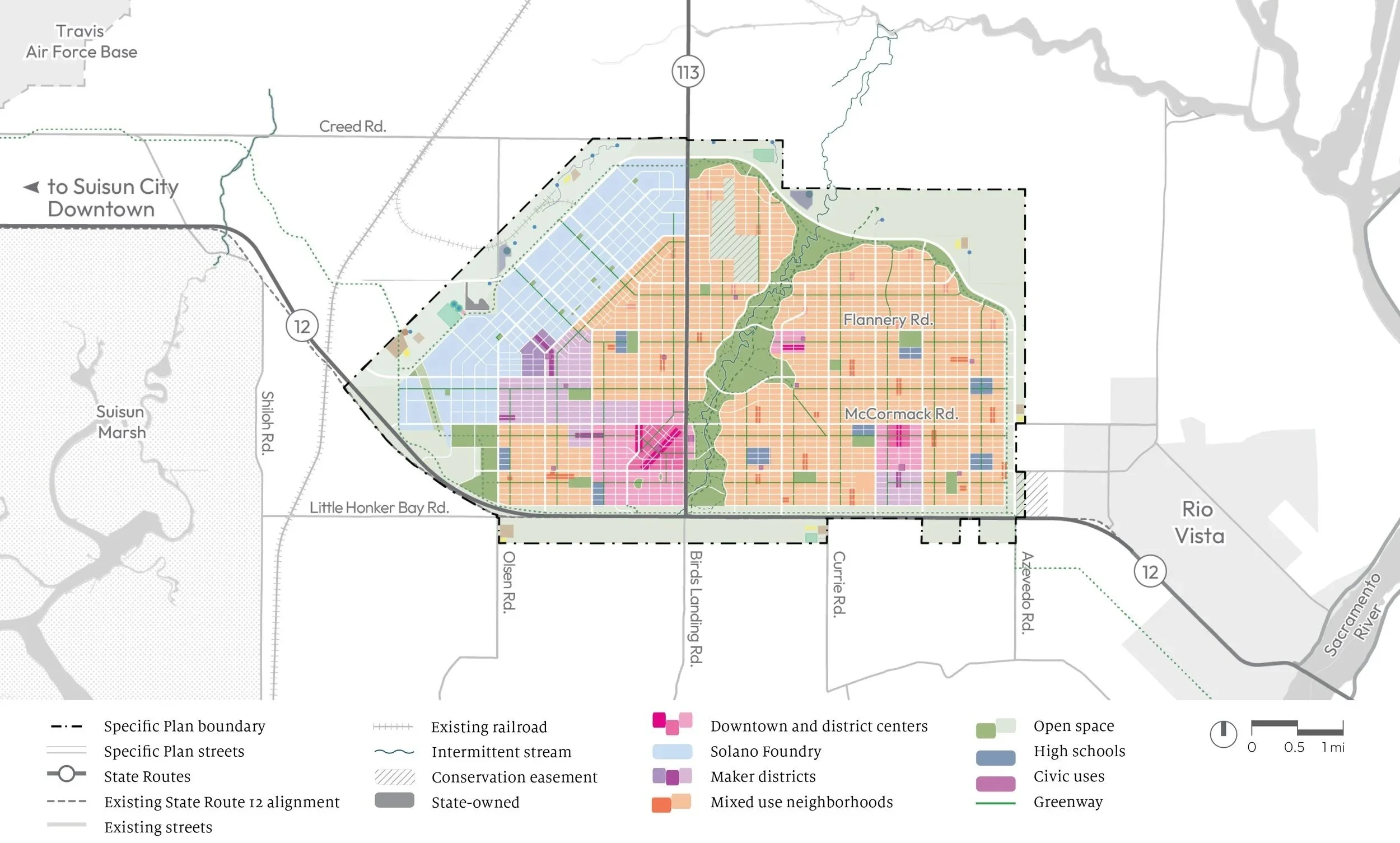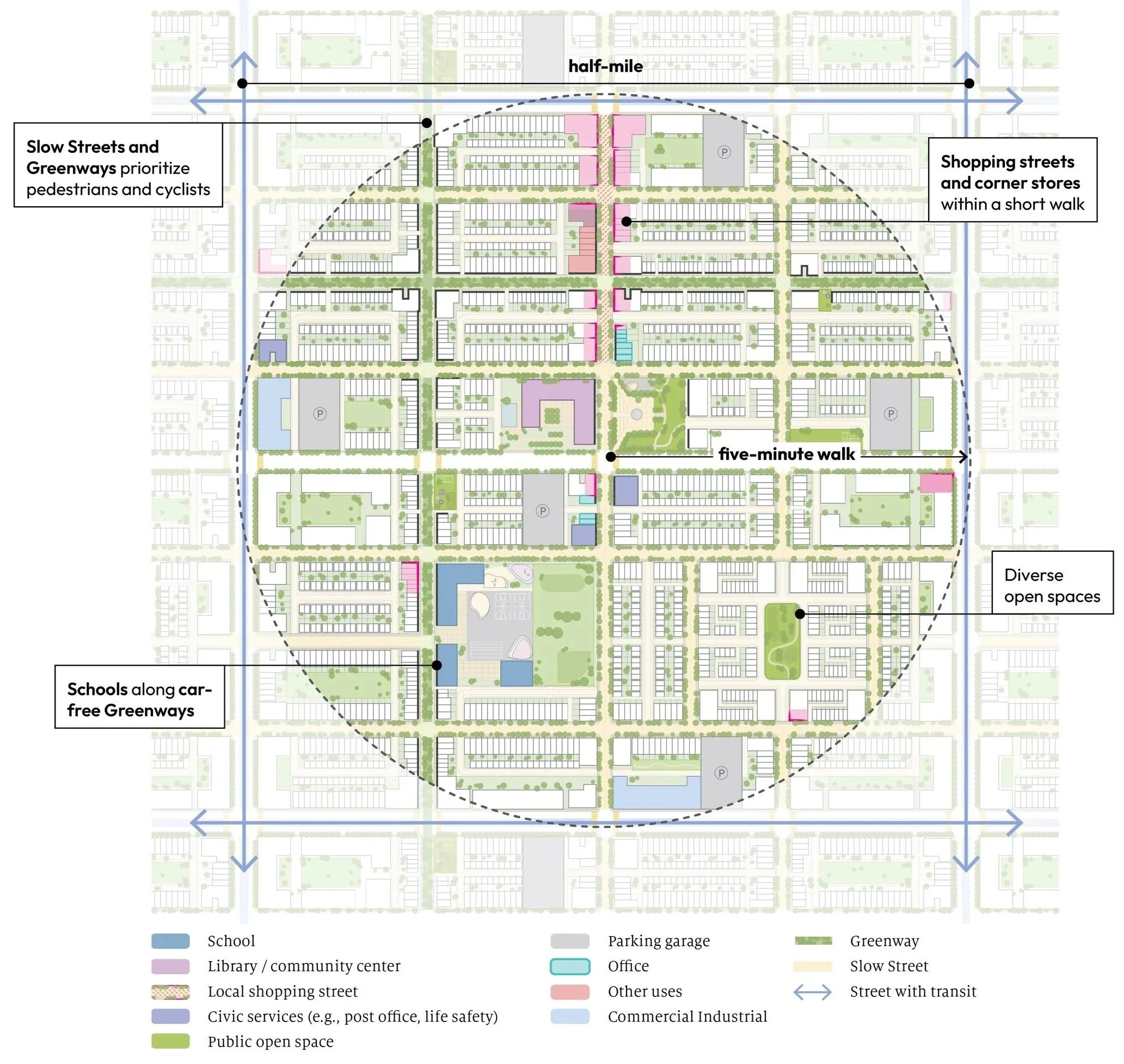Project Page SUISUN EXPANSION PLAN
What if we could design a people first city?
AERIAL RENDERING
SUISUN EXPANSION PLAN
The Suisun Expansion Plan proposes a roughly 15,700 acre city-scale development in Solano County situated between San Francisco and Sacramento. Working with California Forever and a multidisciplinary team of designers, planners, engineers, and ecologists, SITELAB urban studio is leading the planning and urban design for an ambitiously walkable, people-first future city.
PROPOSED ZONES FOR THE NEW COMMUNITY
Inspired by many historic cities that put community and connectivity first. The new city envisions compact neighborhoods and prioritizes immediate access to transit and daily amenities, such as schools, services, open spaces, and local businesses — all within a short walk. The plan is premised on a half-mile by half-mile grid of dedicated transit and car-free greenways, crossing the city with high-quality pedestrian and bike paths, lined with tree canopies and connecting parks and key destinations.
The design provides an array of housing choices, with approachable stoops and porches, establishing urban scale density with small parcel fabric.
Location / Date:
Solano County, CA / 2023-Present
Status:
In Progress
Site area:
~15,700 acres
(roughly 7 miles x 4 miles)
Program:
Walkable mixed-use neighborhoods with over 175,000 homes, combined with extensive commercial and industrial areas, downtown, an entertainment district, and over 5,000 acres of open space including a new Central Park.
Client:
California Forever
Design Collaborators:
CMG, CBG, Fehr & Peers, NEXT Infrastructure, Second Nature Ecology & Design, ESA, Ascent, ENGEO
In the News:
Project Website
In October of 2025, California Forever submitted a Project Application to Suisun City to propose the project as an expansion of Suisun City — this application includes: General Plan amendments, a Specific Plan, an Area Plan, and Vesting Tentative Subdivision Map for the 20-Year Plan (the first phase of the project proposed to deliver ~53k jobs and house ~50k people). Ongoing engagement, local partnerships, and county input will shape the detailed design and build out of the city.
The Specific Plan consists of seven land use zones including open space and infrastructure areas. The Neighborhood Mixed Use, Commercial Mixed Use, Industry & Technology, and Maker & Manufacturing zones are all planned to be integrated mixed-use and designed with the goal of building a place that can host the full range of urban life and necessities.
CONCEPTUAL ILLUSTRATION OF A WALKABLE NEIGHBORHOOD


