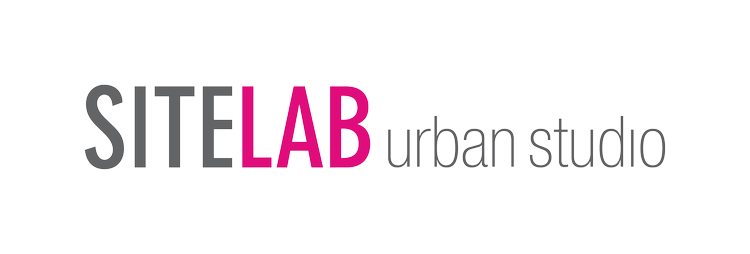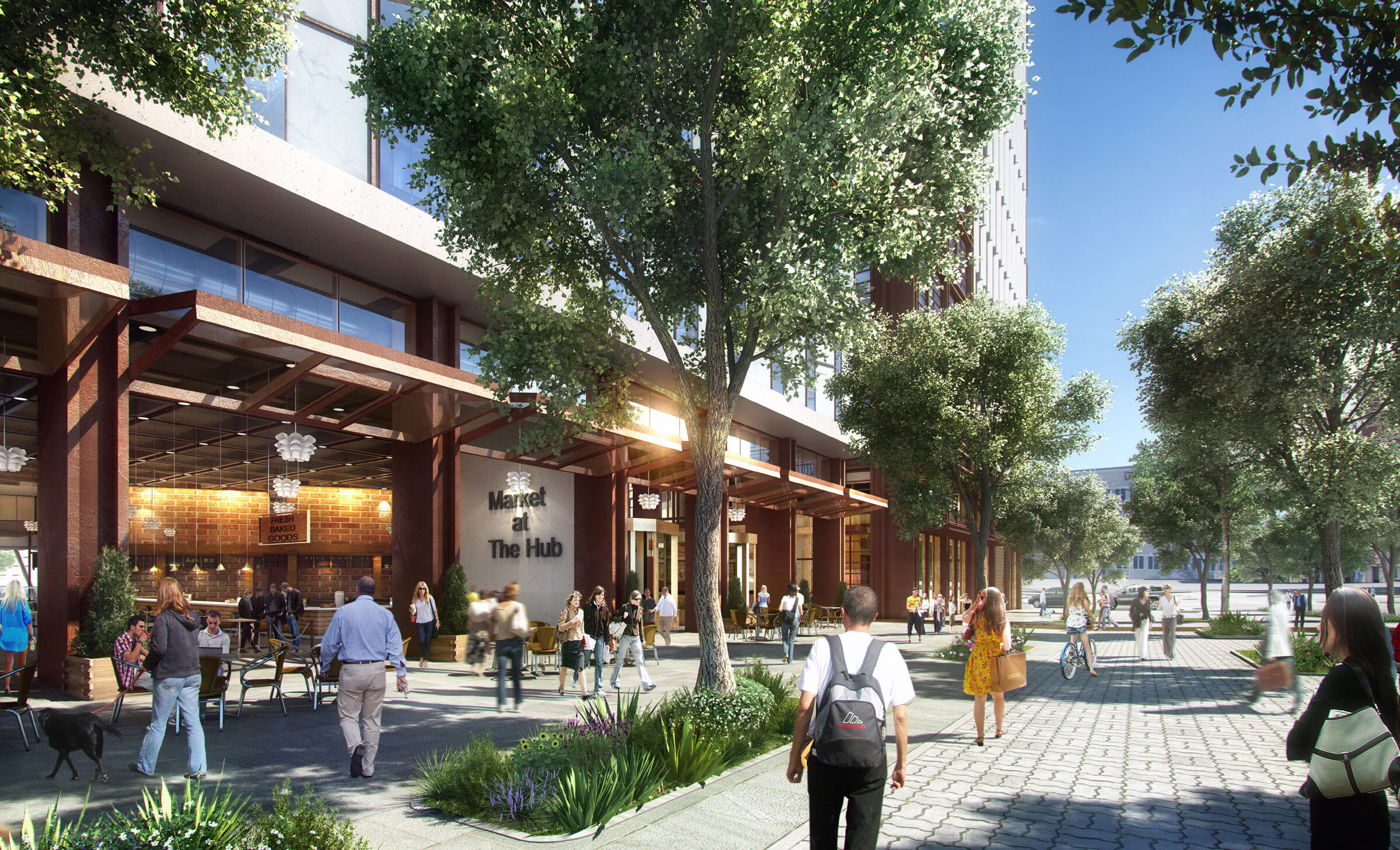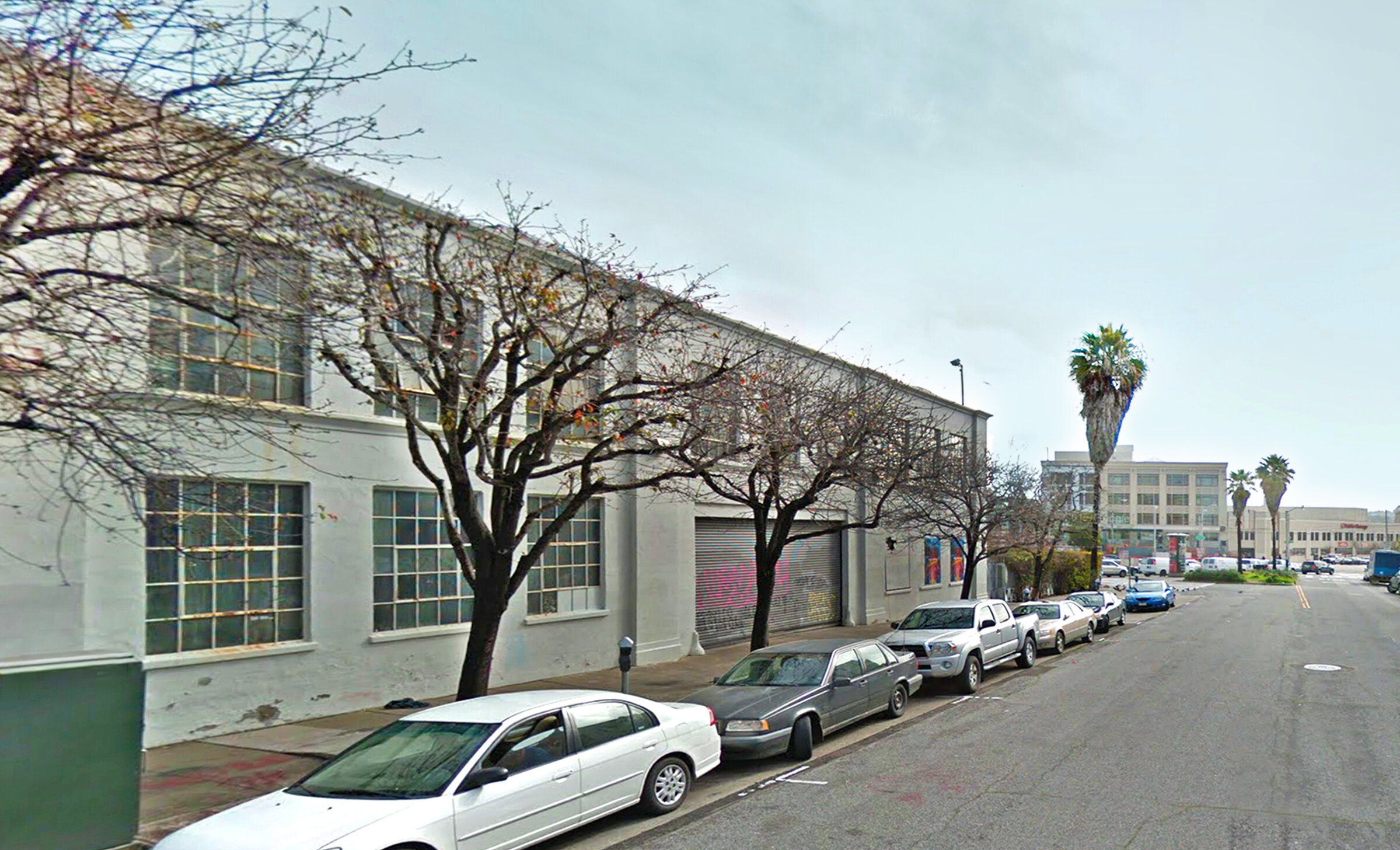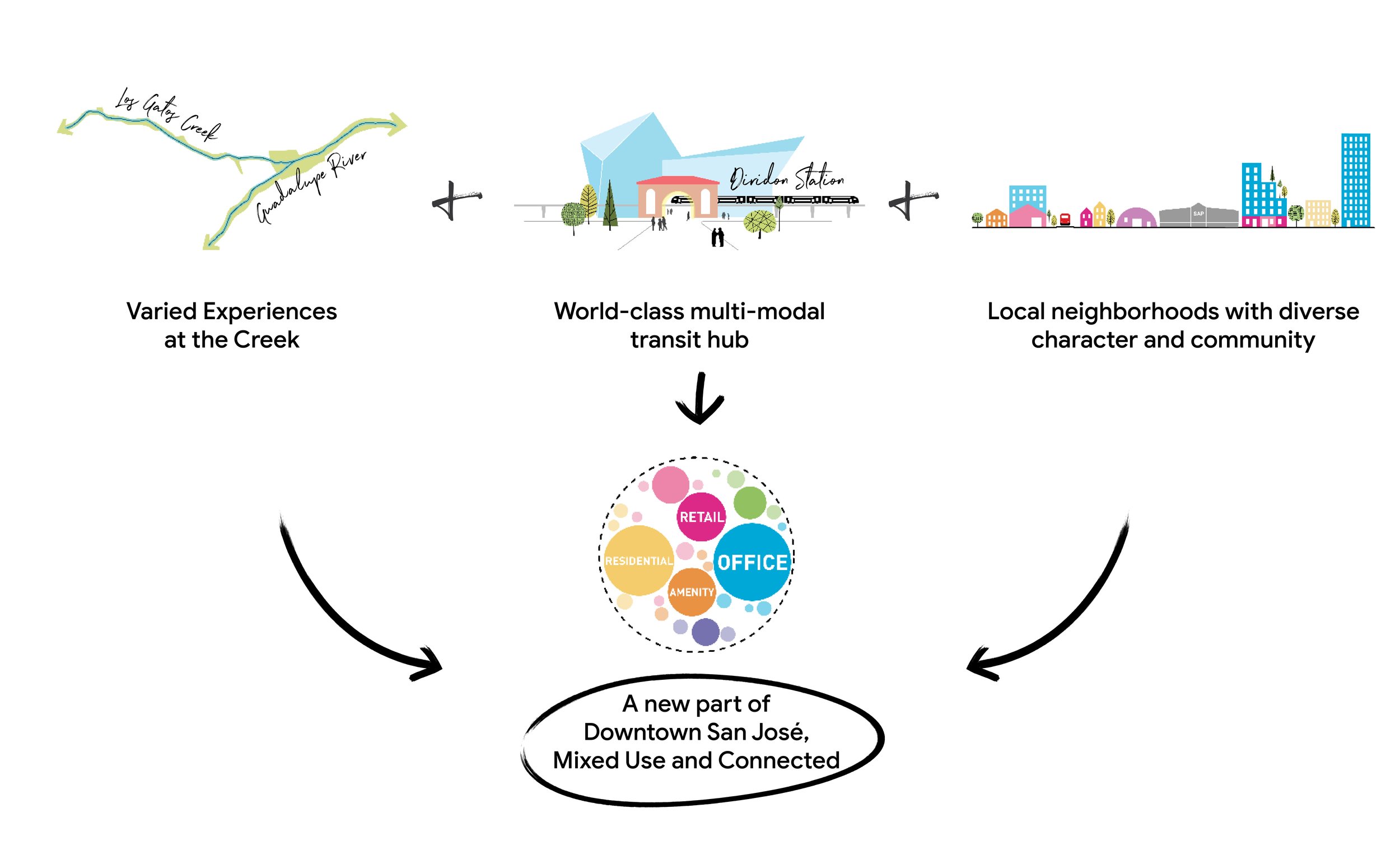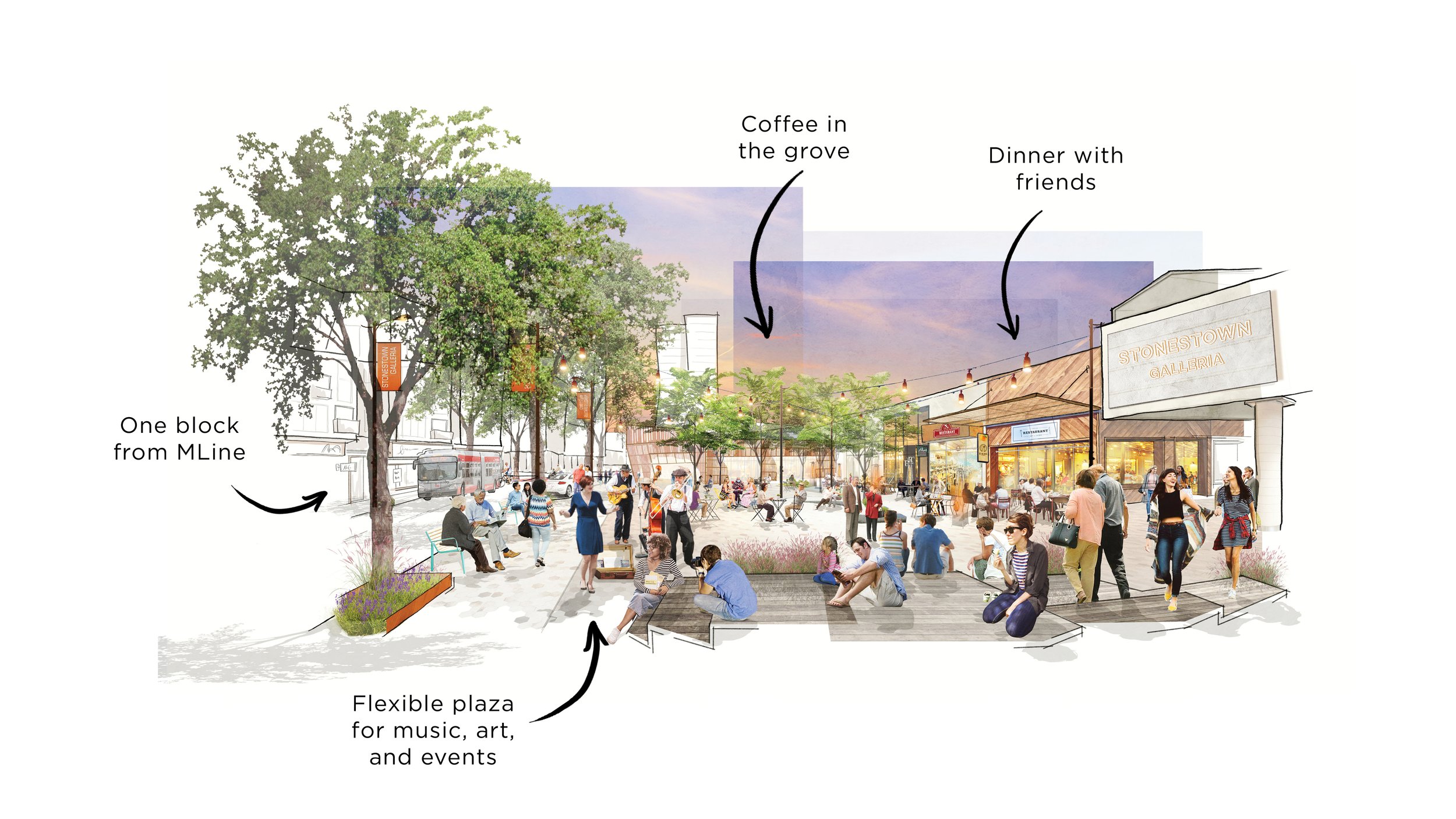Project Page 10SVN
How can a building participate in the creation of a new public presence at the convergence of distinct neighborhoods?
10 SVN
Located at the prominent intersection of two San Francisco transit thoroughfares, Market Street and South Van Ness Avenue, the highrise project proposes over 900 new homes for residents with a range of incomes, including affordable housing and opportunities for local retail, public art, performing arts, and places to connect at this historic civic intersection.
Location / Date:
San Franisco, CA / 2016-2018
Status:
Completed
Site area:
1.2 acres
Program:
966 housing units
30k sf retail
Client:
Cresent Heights
Design Collaborators:
KPF Associates, CHS consulting group
The intersection holds cultural and social significance within the city, having been host to art, music, and interactive experiences for the community. The project bridges three prominent neighborhoods of the city: Downtown/Civic Center, South of Market, and Hayes Valley.
As a part of the core design and development team in collaboration with lead architect KPF, SITELAB led urban design, public realm design, public outreach, and advised on the overall entitlements strategy.
SITELAB also led a design charrette for the “Four Corners” on behalf of the City and surrounding property owners to re-envisioning intersection of Market and Van Ness. As a result, SITELAB worked on the ground floor and streetscape surrounding the site—proposing the transformation of 12th Street from a vehicular cut-through to a pedestrian focused alley and active public plaza.
