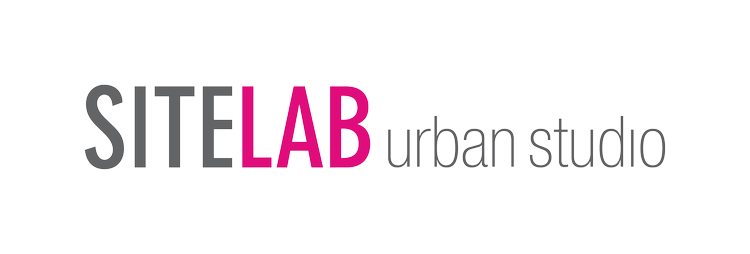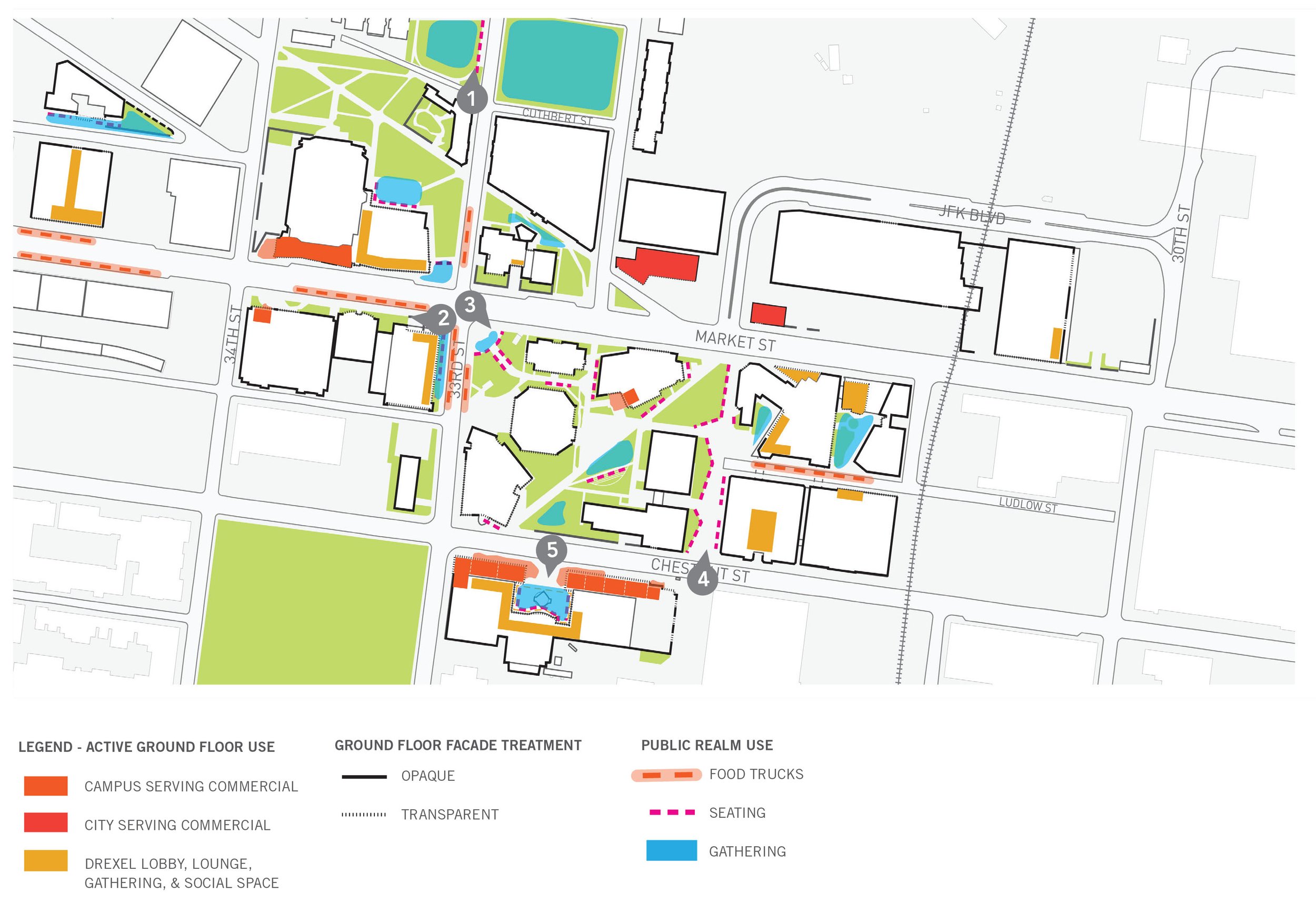Project Page DREXEL UNIVERSITY
What makes a 21st century urban campus?
DREXEL UNIVERSITY PUBLIC REALM PLAN
The Drexel University Public Realm Plan is a landmark document that extends the University City campus environment from the classroom into shared landscapes, streets and walkways. The Plan identifies ways to coalesce Drexel’s physical and cultural urban environment into a cohesive public realm. The Plan builds on the four major principles of the University’s 2012 Campus Master Plan: Distinguish Drexel as a vibrant urban university district, bring the campus to the street, draw the community around shared places, and expand the innovation district.
Location / Date:
Philadelphia, PA / 2015-2016
Status:
Completed
Site area:
77 acres
Client:
Drexel University
Design Collaborators:
West 8, Buro Happold Engineering, Sam Schwartz Engineering D.P.C, Pennoni
To better understand the complex interrelationship of the urban design issues that challenge the existing campus, the project team undertook an extensive campus analysis in which each system of the campus framework was studied. Systems studies included circulation and traffic, safety, stormwater, open space, urban design, and lighting. The team observed ways in which students and others used the campus, and studied the interface between buildings, streets, and landscapes.
The design team became deeply immersed in not only the physical conditions of the campus, but also the social milieu of the Drexel community. Over the course of eight months, the project team conducted interviews with students, faculty, staff, and other stakeholders. The design team analyzed the feedback they received and used it to develop specific design guidelines for a cohesive Public Realm Plan.
The Plan is a tool for University leaders, planners, and personnel to envision the potential of their campus in a new way and work towards implementing changes in terms of large and small scale projects.




