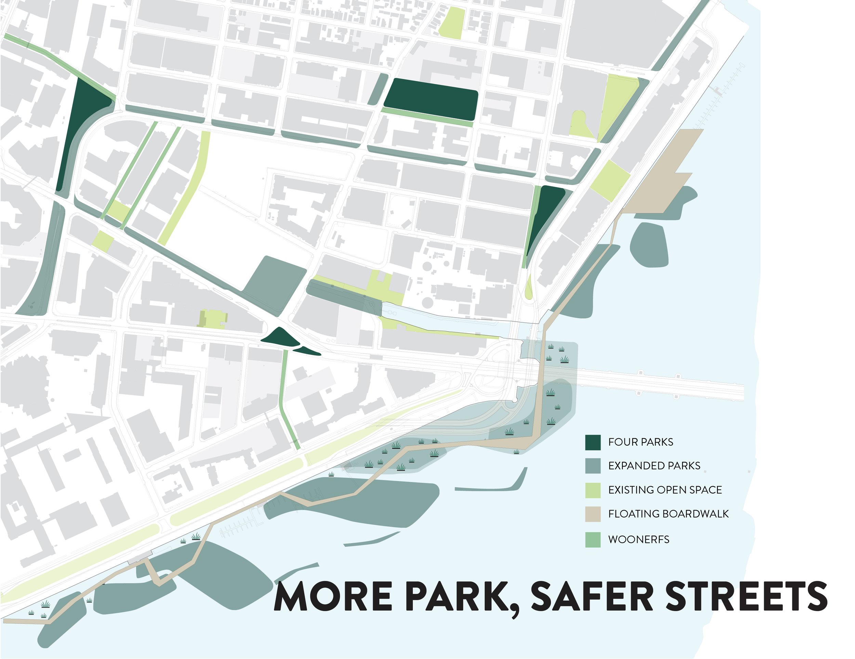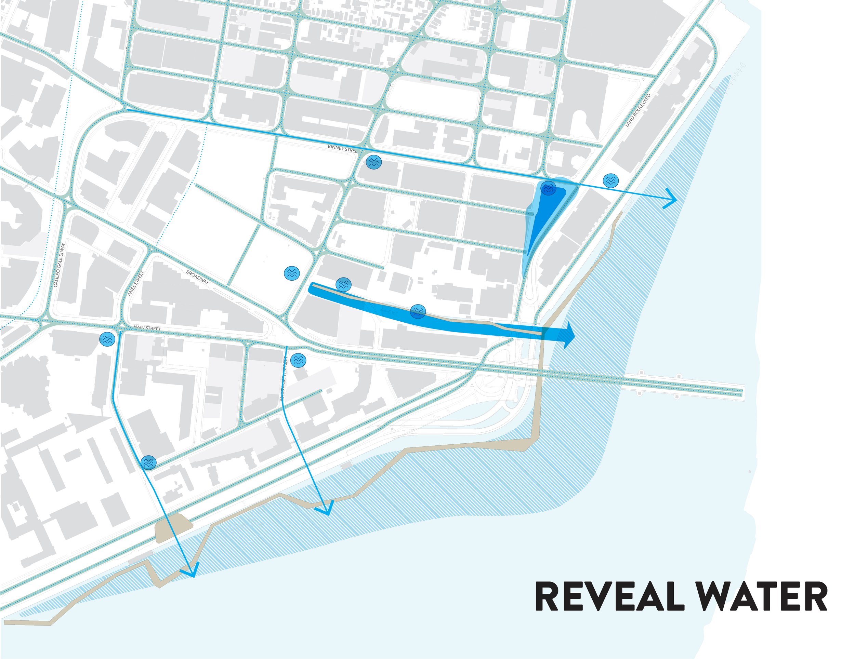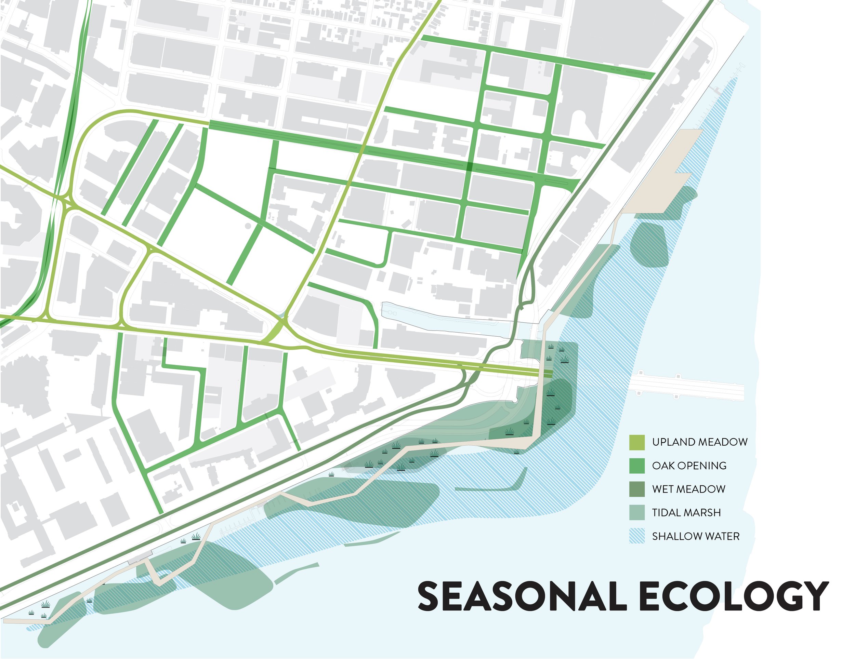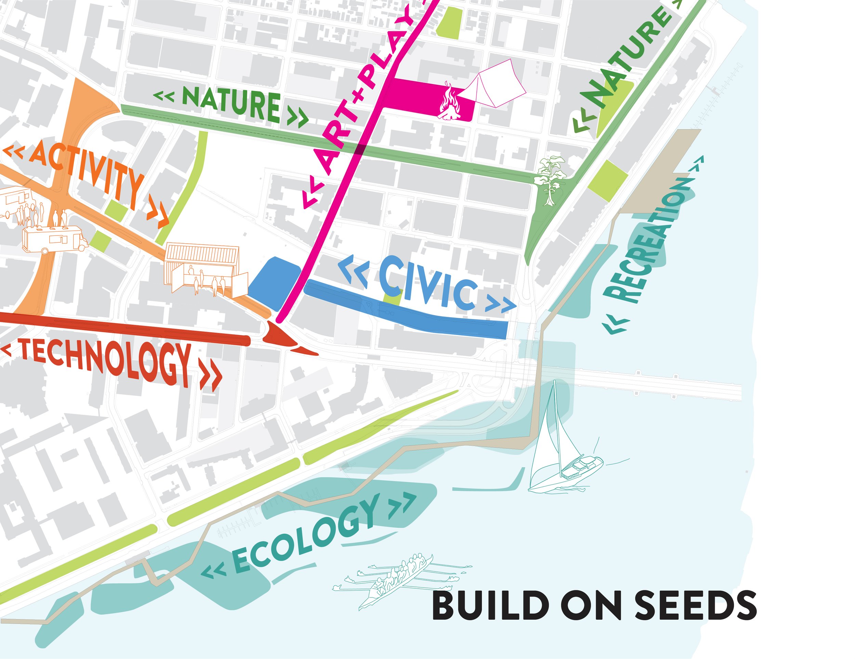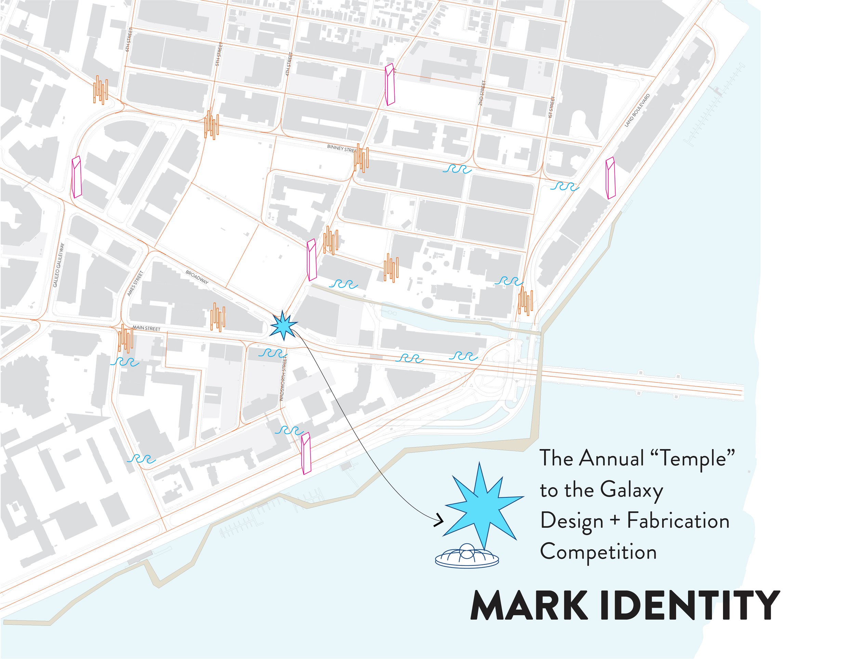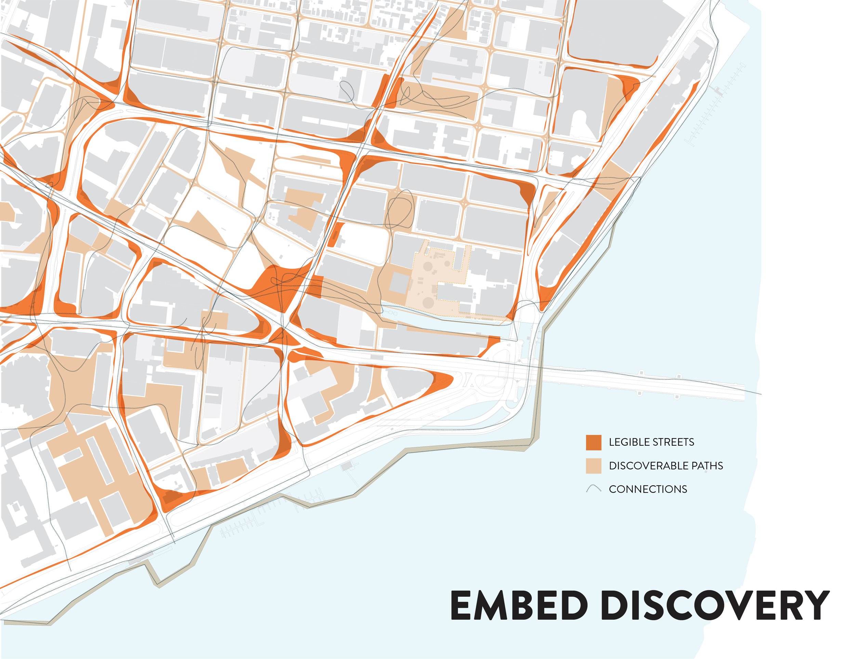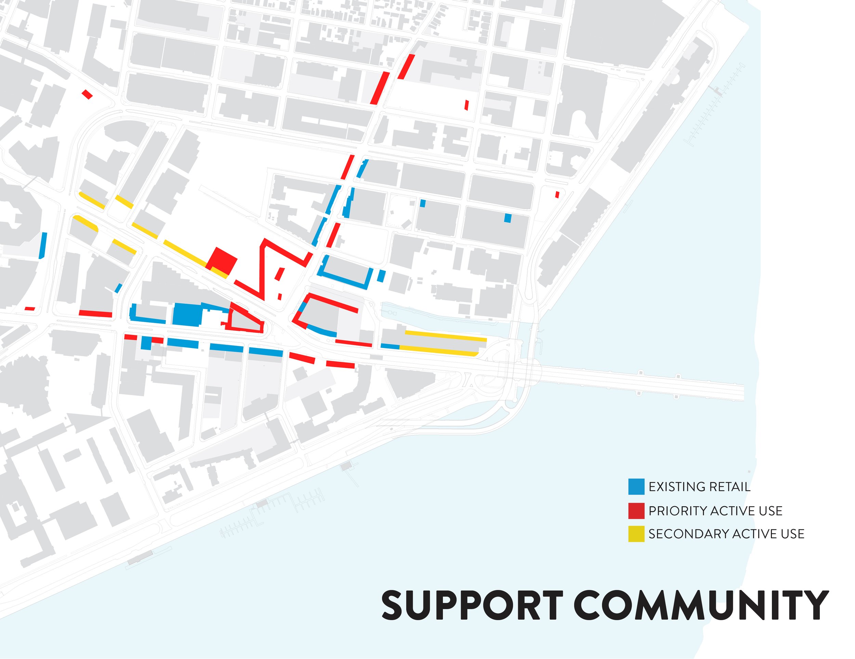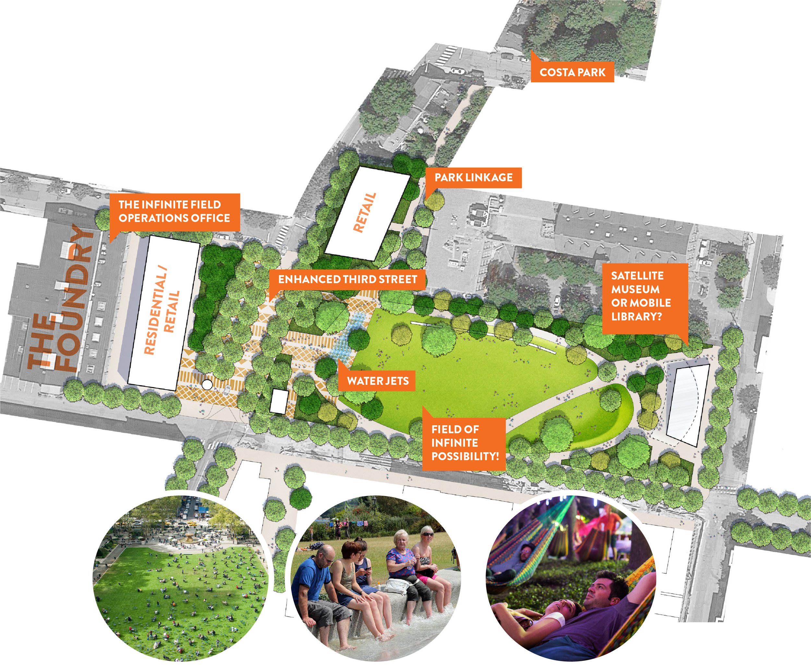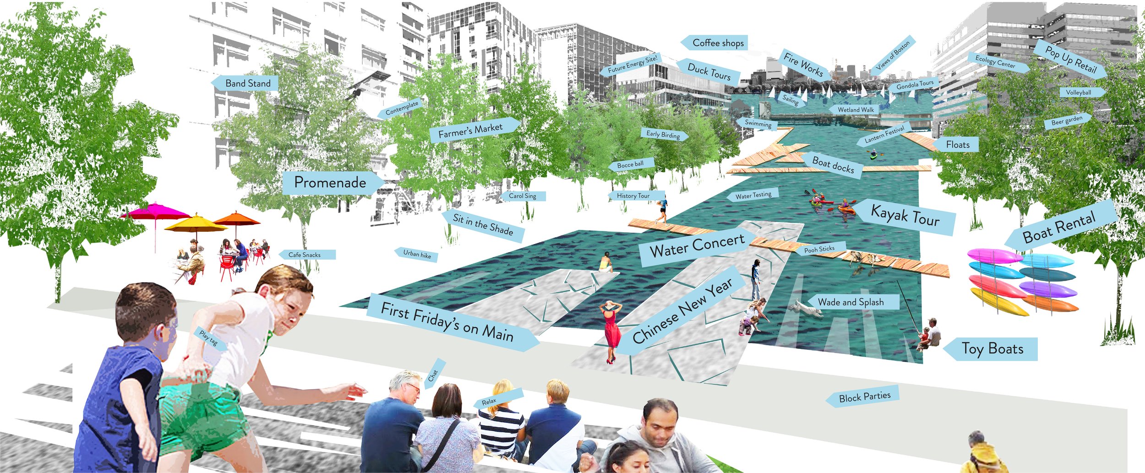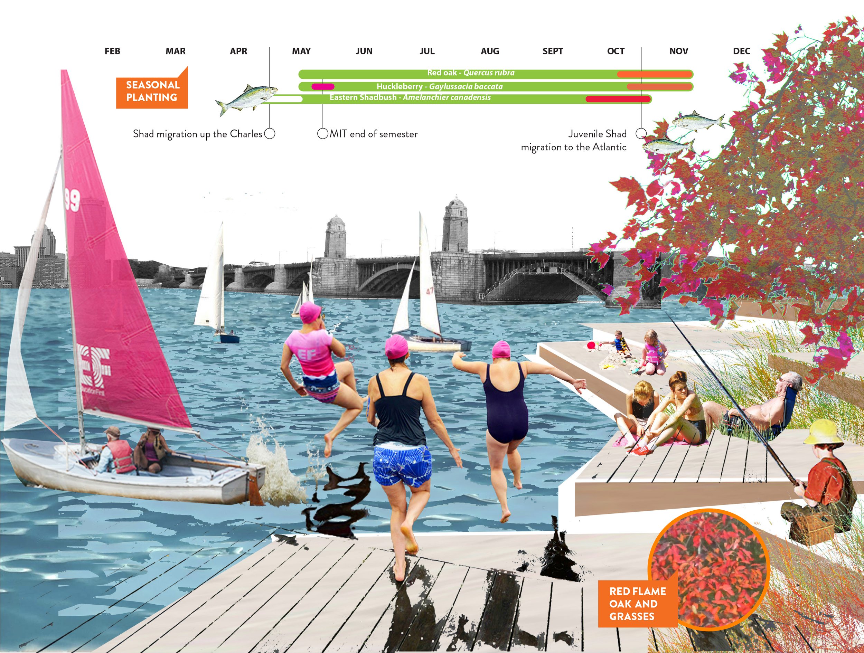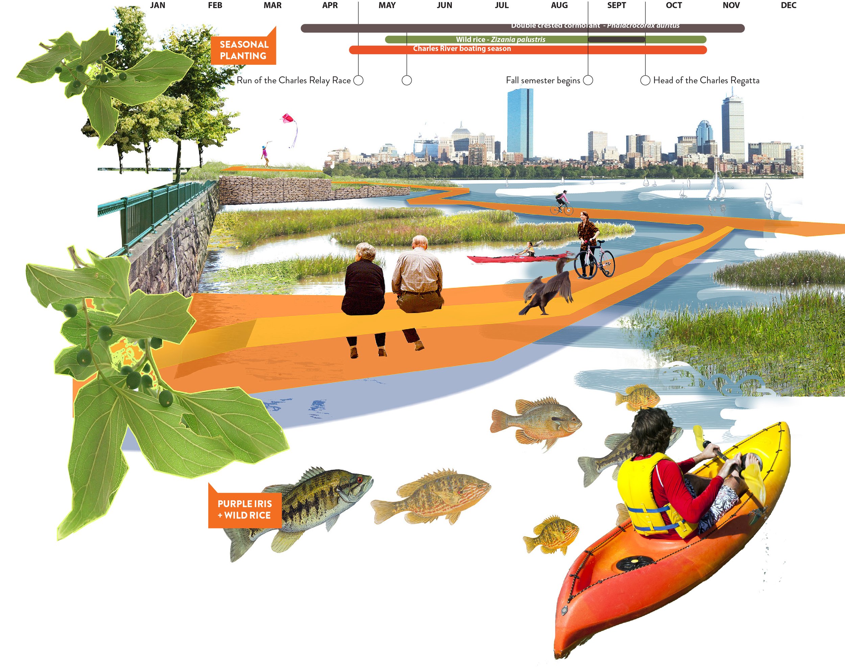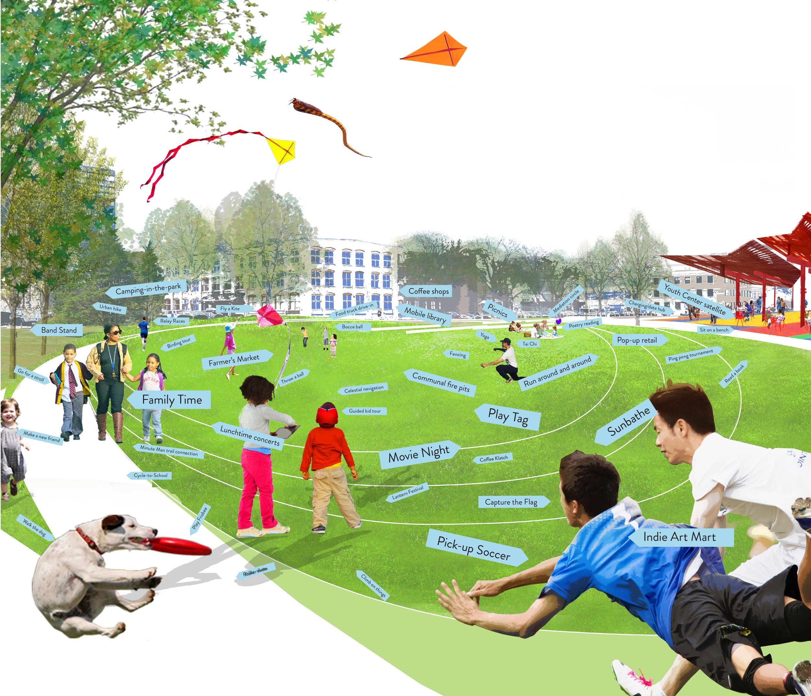Project Page KENDALL SQUARE COMPETITION
What is the new urban commons in a place without a single center?
KENDALL SQUARE COMPETITION
SITELAB urban studio was a finalist for the Connect Kendall Square Open Space Competition. Through rezoning, Cambridge created four new parcels for open space in the heart of this technology district along the Charles River.
The SITELAB Team designed and programmed the four parks, as well as three additional “found” spaces in redevelopment areas and narrowed streets.
Location / Date:
Cambridge, MA / 2014-2015
Status:
Completed
Program:
Program: 4 Parks, ~5 acres + District Open Space
Client:
City of Cambridge, MA
Design Collaborators:
Land Collective, Sasaki
These were done in a comprehensive “Commons” approach that increases open space for the district and considers the streets and the riverfront as the connective tissue among the parks. As Team Leader for one of four final teams, SITELAB provided the overall project vision, concept design, open space programming, strategy, and public outreach in a collaborative effort with Land Collective, Sasaki Associates, and Sherwood Design Engineers. The plan envisions a future Kendall Square that is a magnet for public life, rooted in the Kendall Square DNA, embedded with tactics for the neighborhoods to make each open park their own, and identifies the small steps and partnerships to accomplish the bold vision over time.
The parks include: The Common—the new heart of the district, located at the end of the historic Broad Canal; Main Street—continued through the Common and connects to the neighborhoods; the Infinite Field and the Junction—meeting grounds for the communities; the Cypress Grove—an active wetland plaza; and the Charles River—reframed and expanded as the Great Marsh, with accessible wetlands, boardwalks, and docks.




