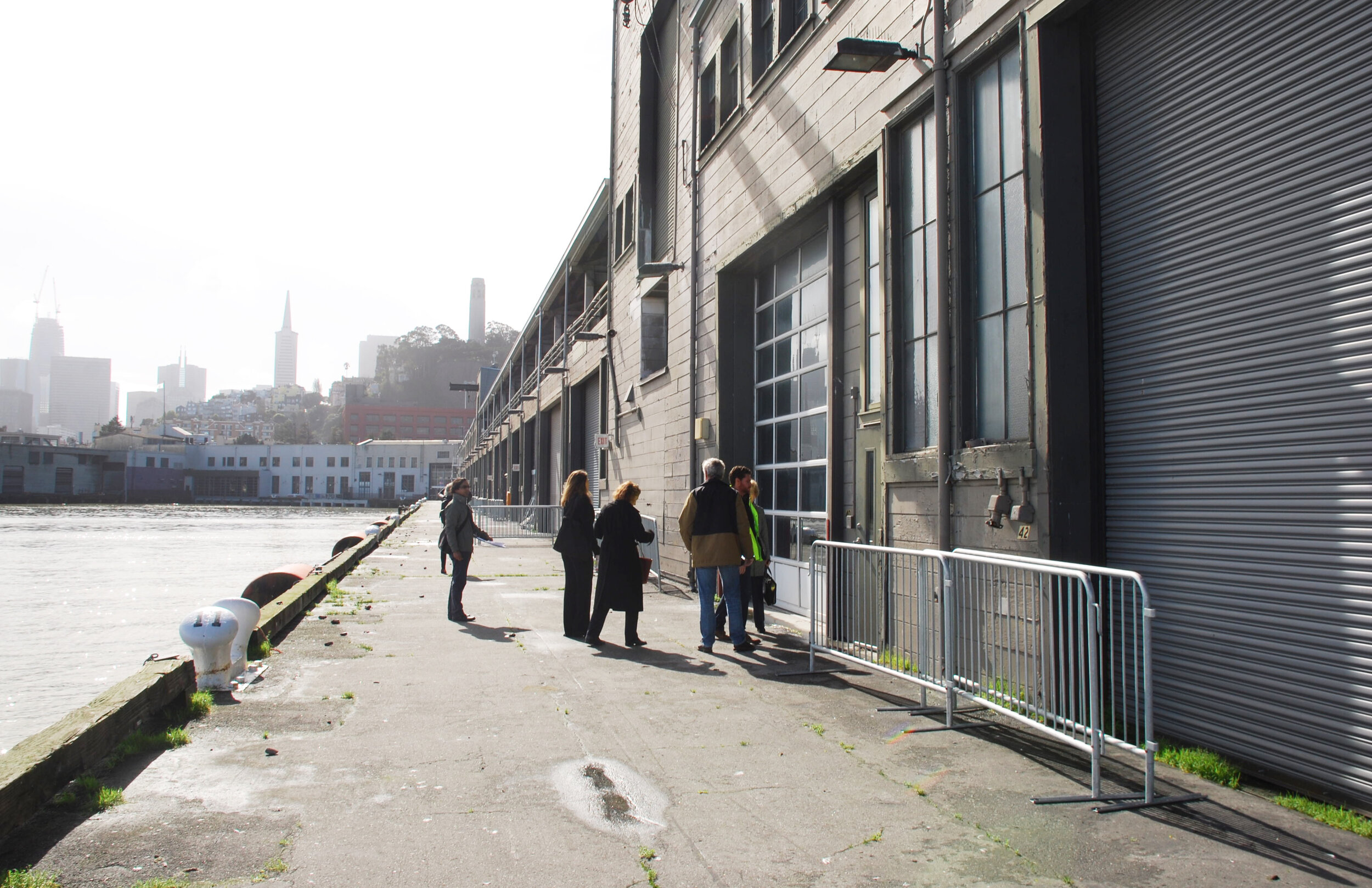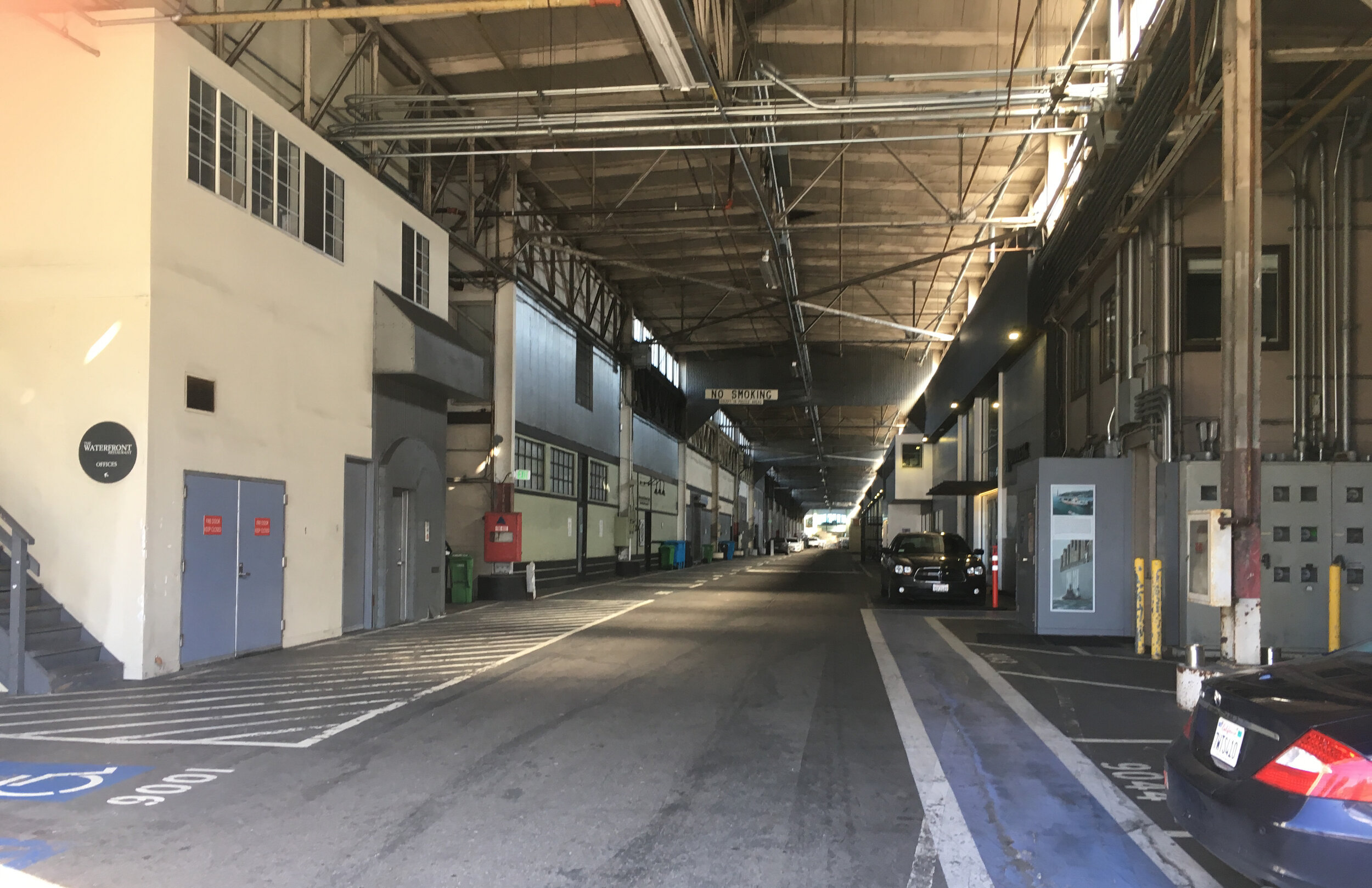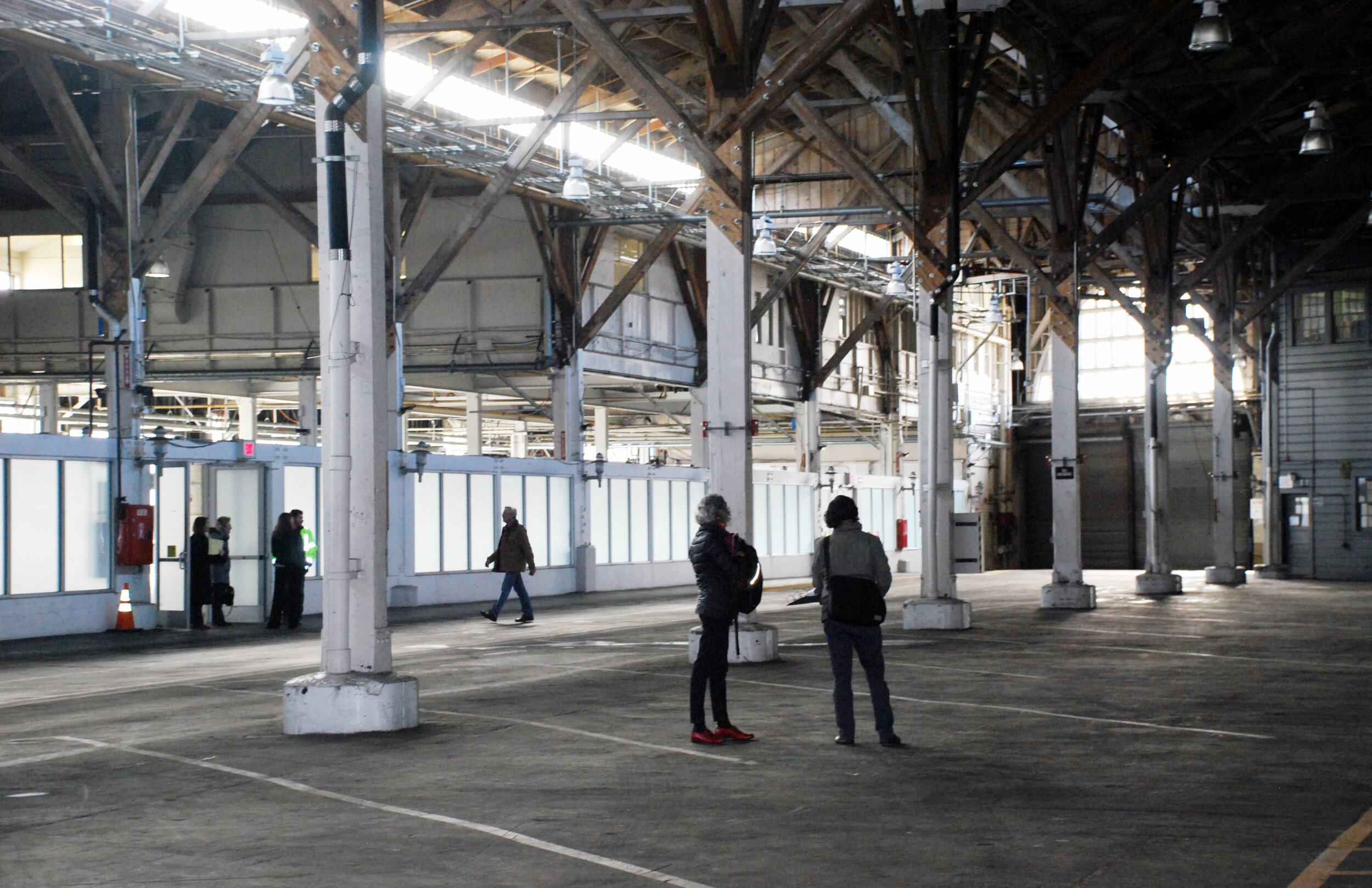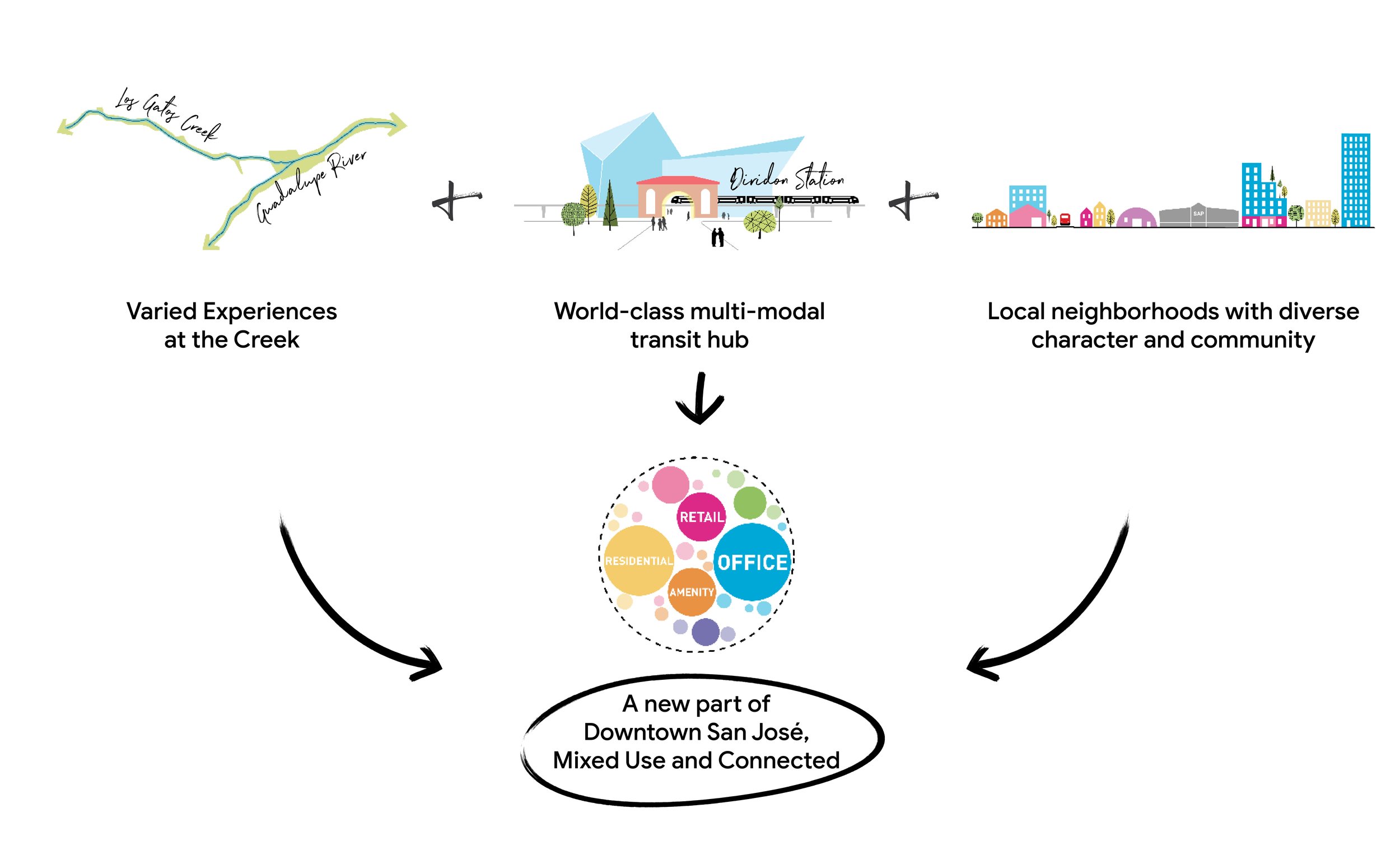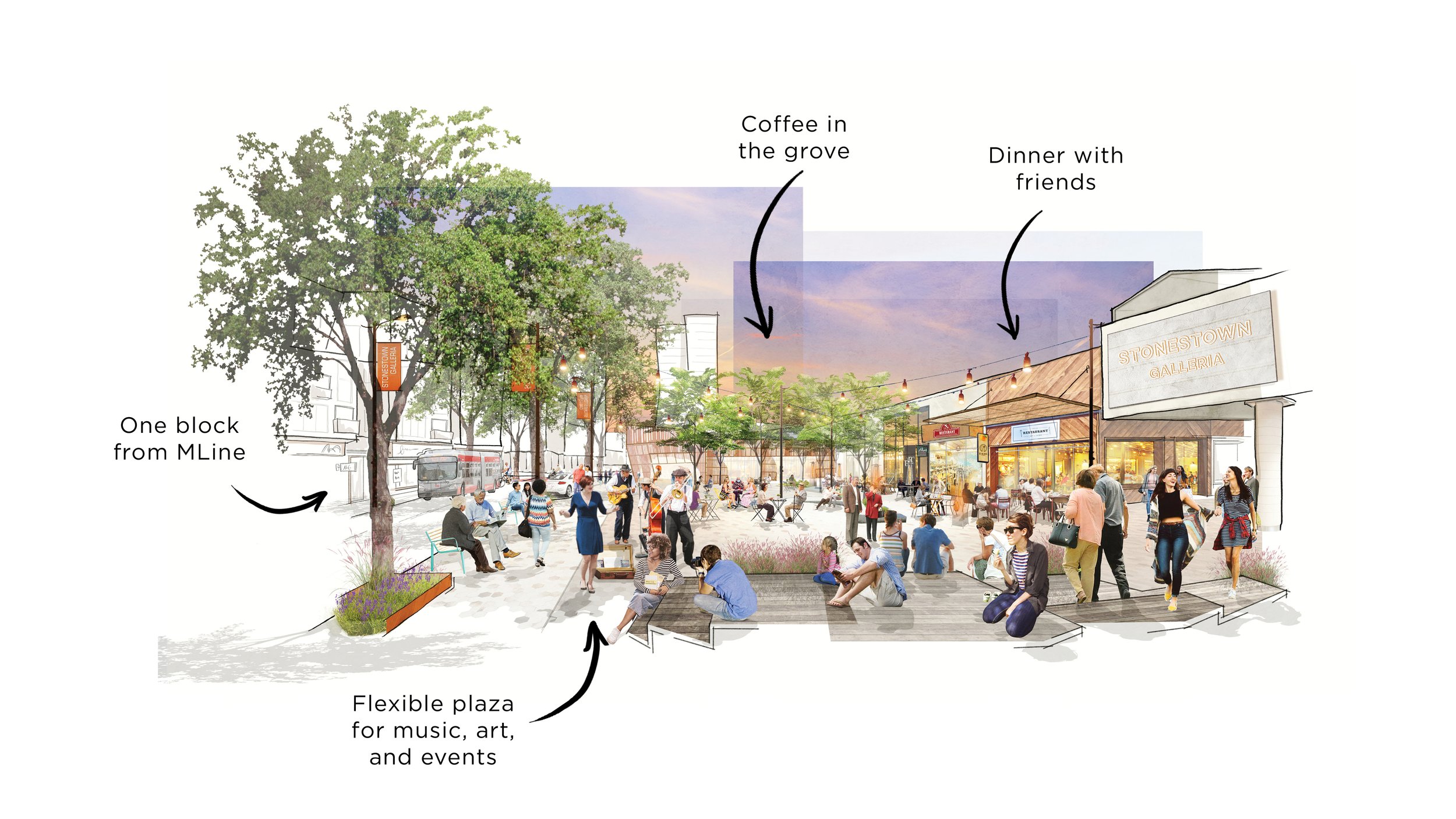Project Page Pier 35
Can a historic waterfrount structure be reimagined with active and diverse uses?
PIER 35
As part of the Waterfront Land Use Plan Update, The Port of San Francisco enlisted the consultant team to assess development potential on Embarcadero’s aging waterfront piers.
SITELAB urban studio collaborated with Economic and Planning Systems, Inc., Sedway Consulting, and Carey & Co. to study financial feasibility, historic rehabilitation, and architectural options for a prototypical existing pier structure to inform the Port’s investment model, leasing strategies, and capital upgrade decisions.
Location / Date:
San Francisco, CA / 2016-2017
Status:
Completed
Site area:
4 acres
Program:
228,600 gsf
Client:
Port of San Francisco
Design Collaborators:
Economic and Planning Systems, Carey and Co., and Sedway Consulting
SITELAB urban studio worked with the historic architect to assess and illustrate the adaptive reuse constraints and opportunities, collected and analyzed case studies of similar projects, collaborated with the economic consultant to fine tune the hotel, restaurant and event space target programming, and created conceptual floor plans, room plans, and sections for presentation to the Port and community.




